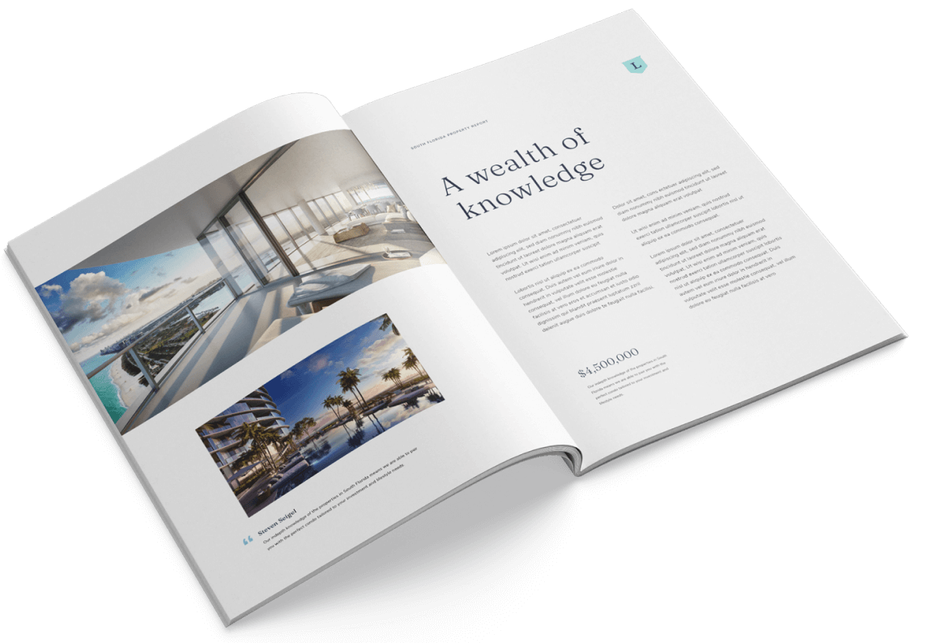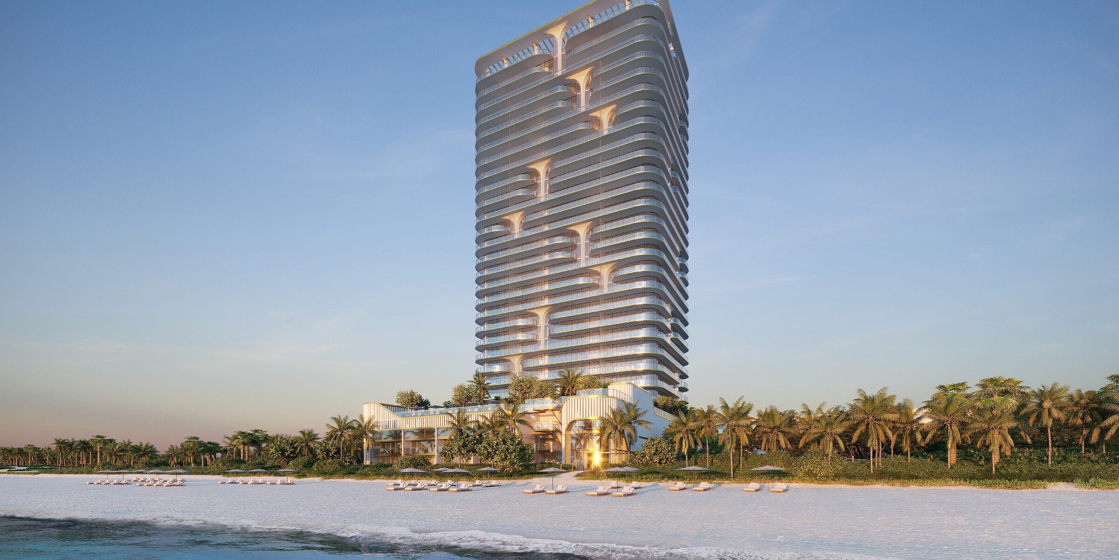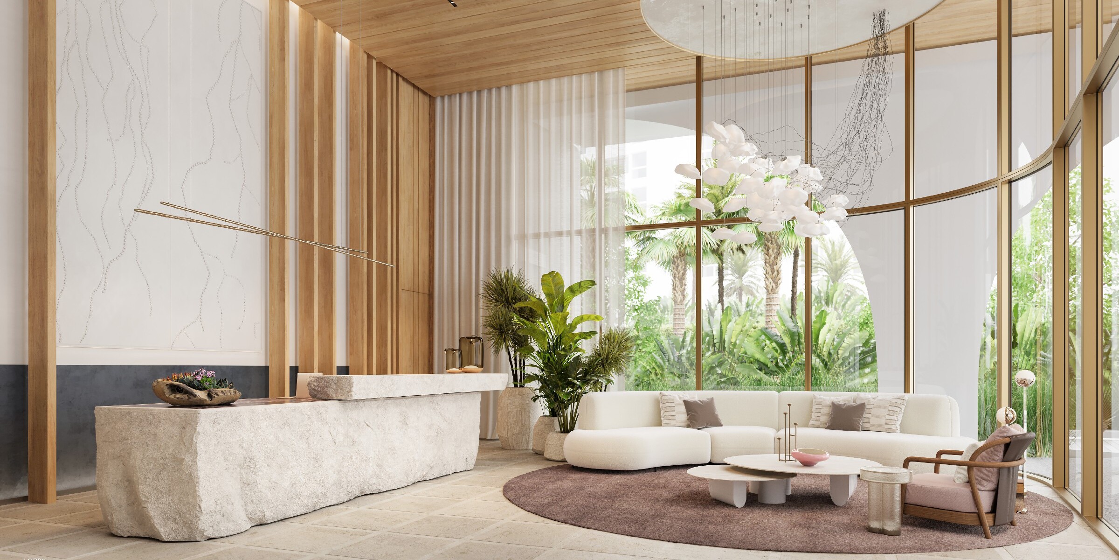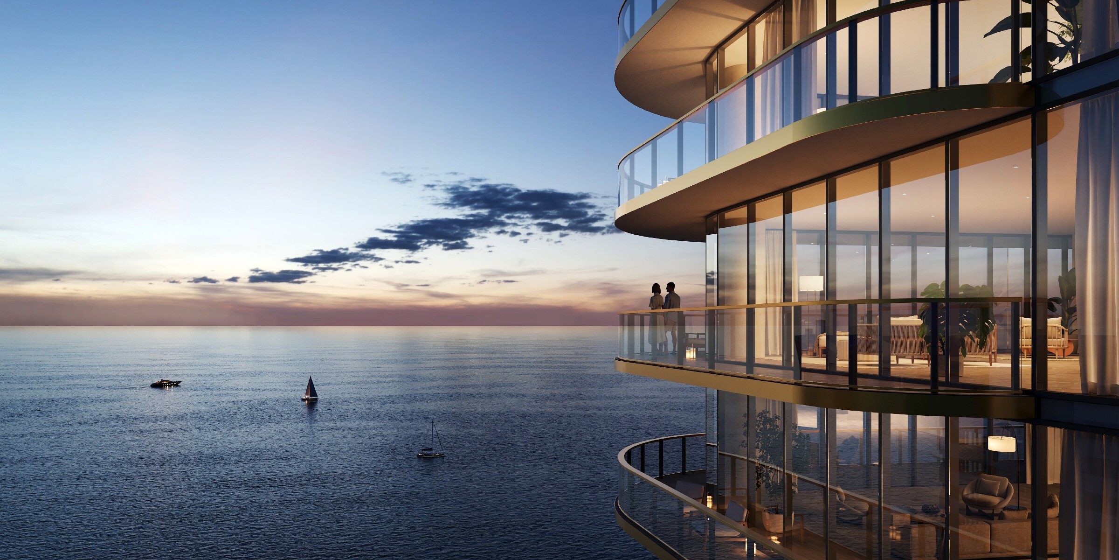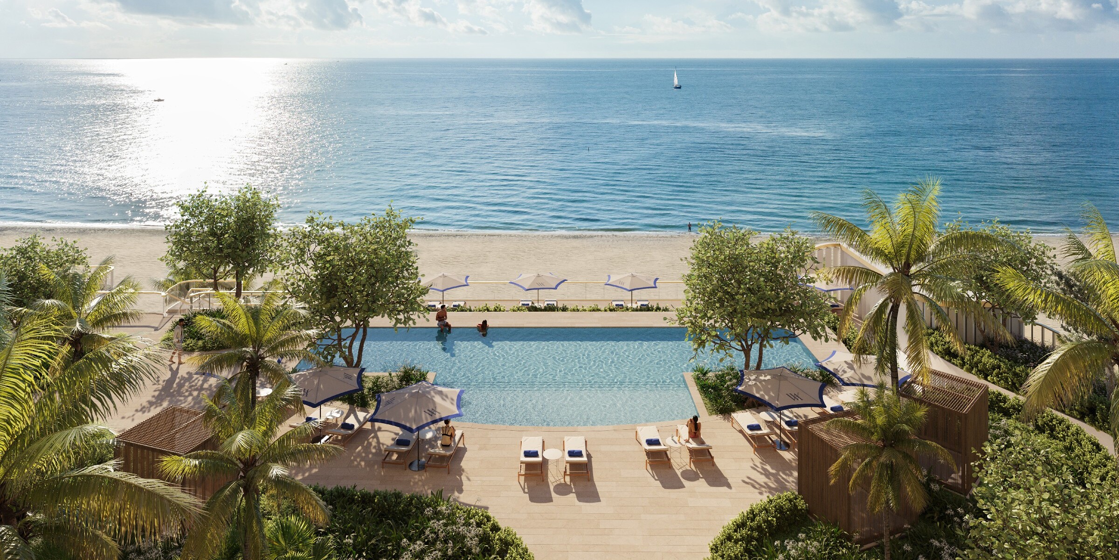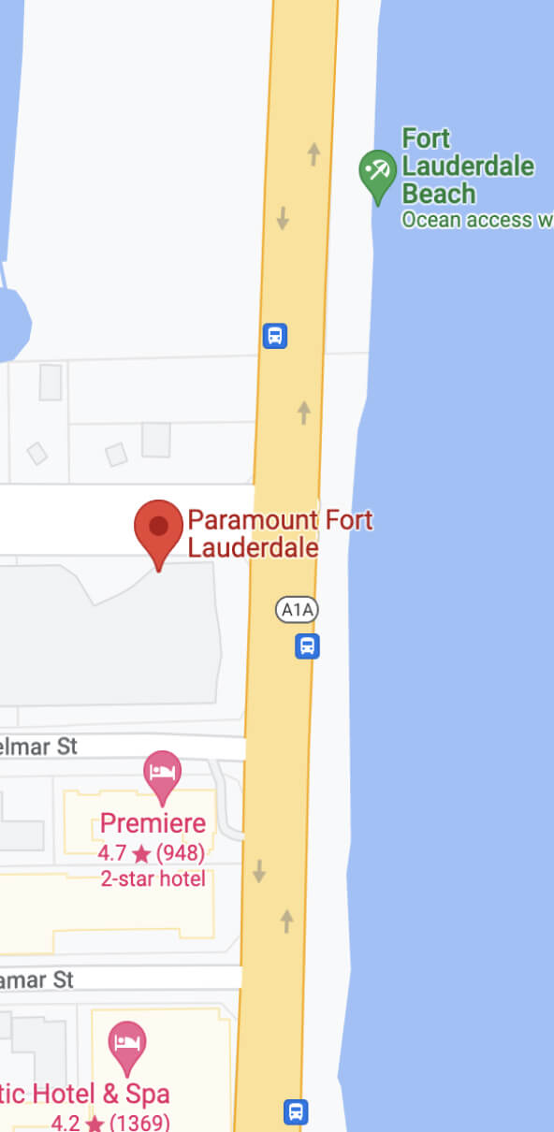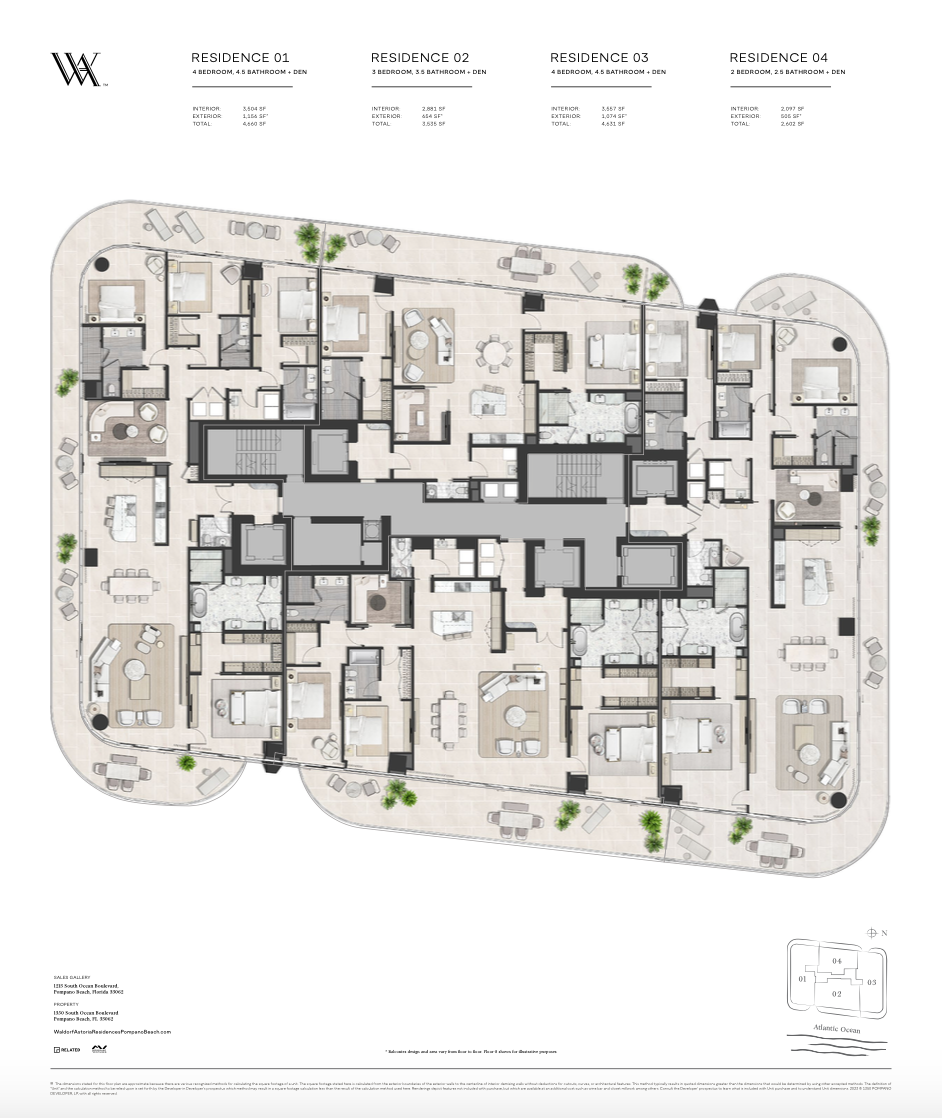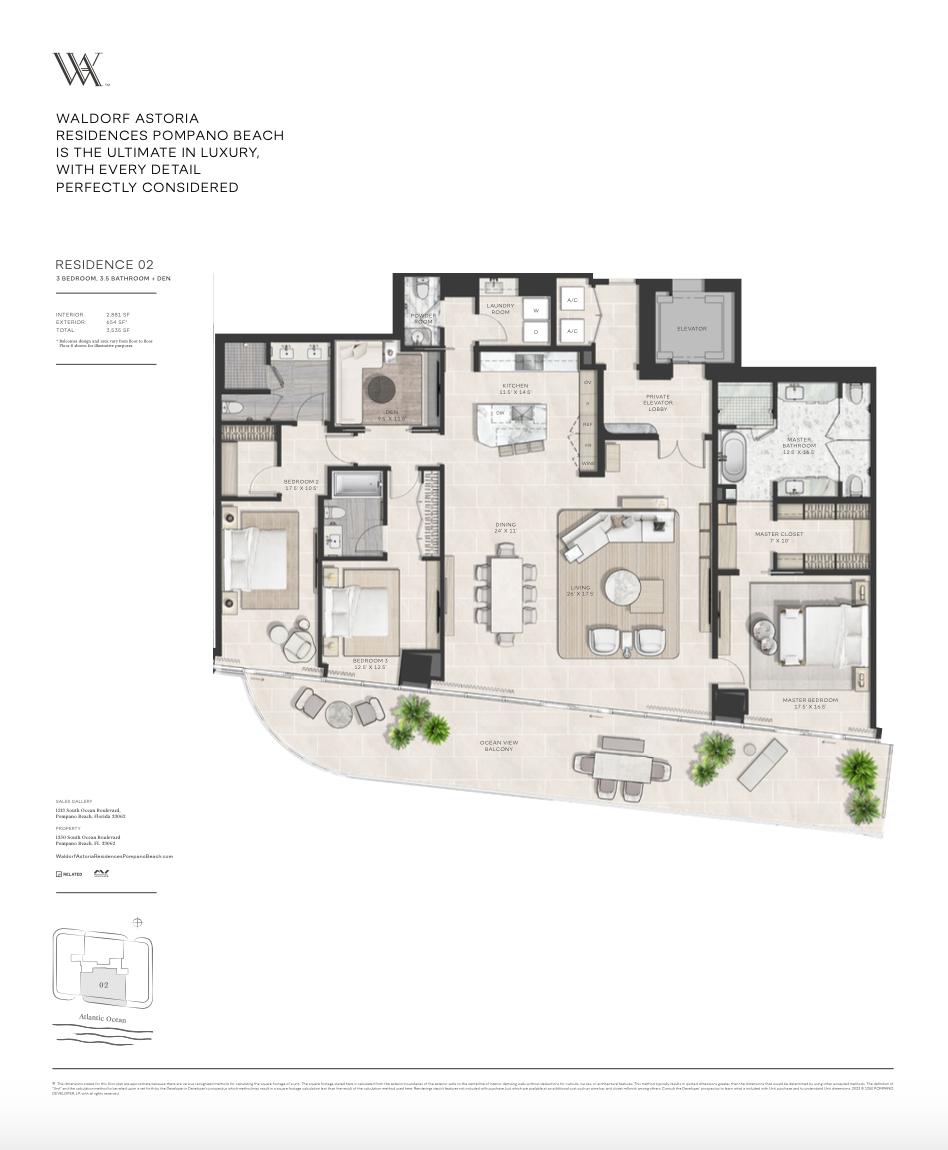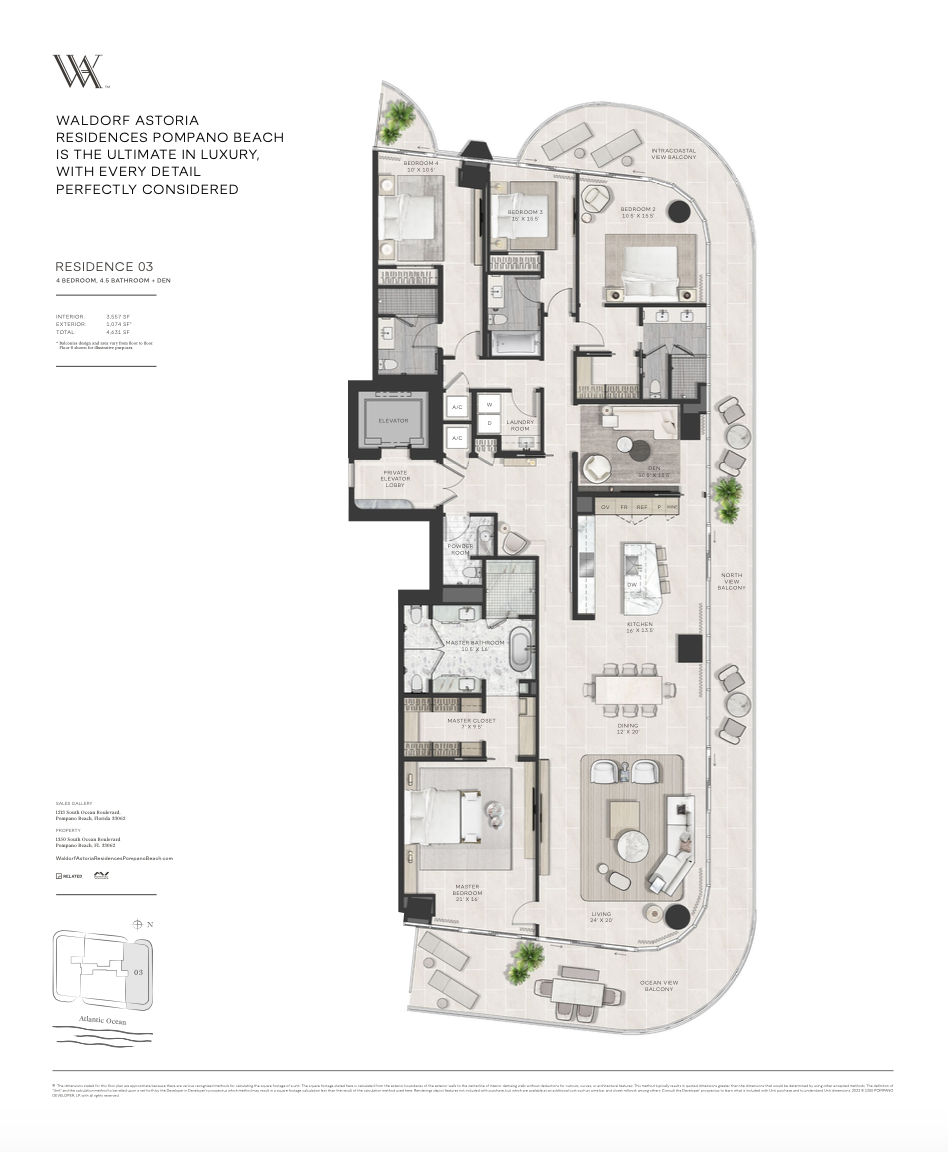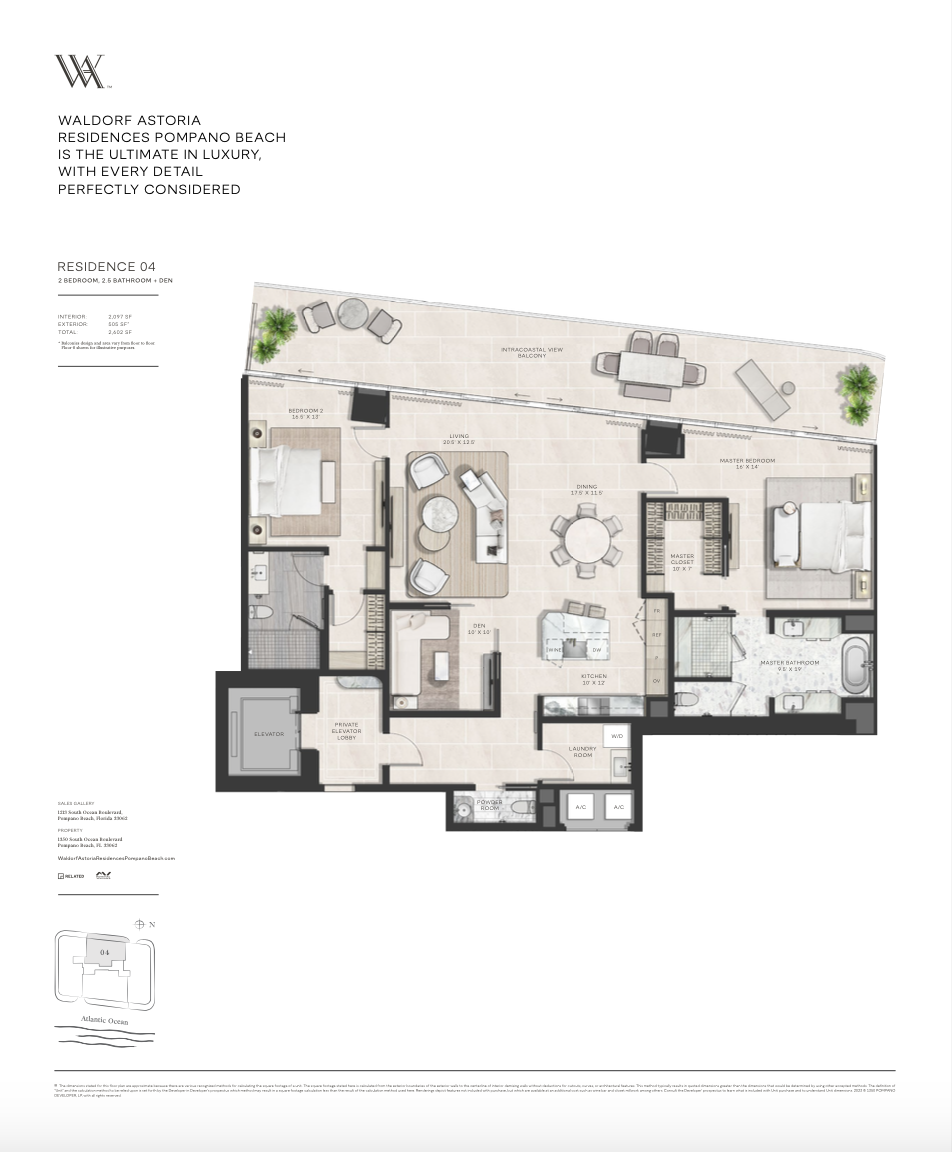Waldorf Astoria Pompano Beach
Waldorf Astoria Pompano Beach
The Waldorf Astoria is the newest project to be announced on Pompano Beach. The Related Group & Merrimac Ventures have partnered to set a new standard of luxury in the city of Pompano Beach. The luxury condo tower will rise twenty-eight stories tall and will have ninety-two residences total. Each floor will consist of four residences. Three of the units will face directly east towards the ocean and one unit will face west towards the Intracoastal. The west facing unit at the Waldorf Astoria will be a 2 bedroom plus den, the smallest floor plan being offered. The east side of the building will have two 4 bedroom + den corner units and 3 bedroom + den unit in-between. The architect for the project is Nicholas and the landscape design is by Enzo Enea.Residents of the Waldorf Astoria will enjoy a private resort style pool, professionally equipped gym, two restaurants and world class spa. One restaurant and the spa will be open to for residents to use. There will also be 19 marina boat slips available for the owners. Completion of the Waldorf Astoria in Pompano Beach is estimated for the first quarter of 2027.
Building Amenities
28 STORIES | 92 RESIDENCES | 2 OCEANFRONT ACRES LOCATION1350 South Ocean Boulevard, Pompano Beach, Florida 33062 STARTING FROM $2.5M200 LINEAR FEET OF PRIVATE BEACHFRONT ACCESS12,000 SF OF INTERIOR AMENITY PROGRAM· 19 Resident boat slips available for purchase & one courtesy dock· Private oceanfront pool with designer cabanas· Beachside designer cabanas· Signature dining and lounge experience DEPOSIT STRUCTURE20% Contract10% Groundbreaking 5% Top-off65% Closing01 4 Bedroom, 4.5 Bathroom + Den02 3 Bedroom, 3.5 Bathroom + Den03 4 Bedroom, 4.5 Bathroom + Den04 2 Bedroom, 2.5 Bathroom + Den VISIONARIESRelated Group & Merrimac VenturesARCHITECT DESIGNED BY3,504 SF 2,881 SF 3,557 SF 2,097 SFNichols Architects, in collaboration with KORA ArchitectsINTERIORS DESIGNED BYBAMOLANDSCAPE DESIGNED BYEnea Garden Design
Condo overview
Waldorf Astoria Pompano Beach current availability
