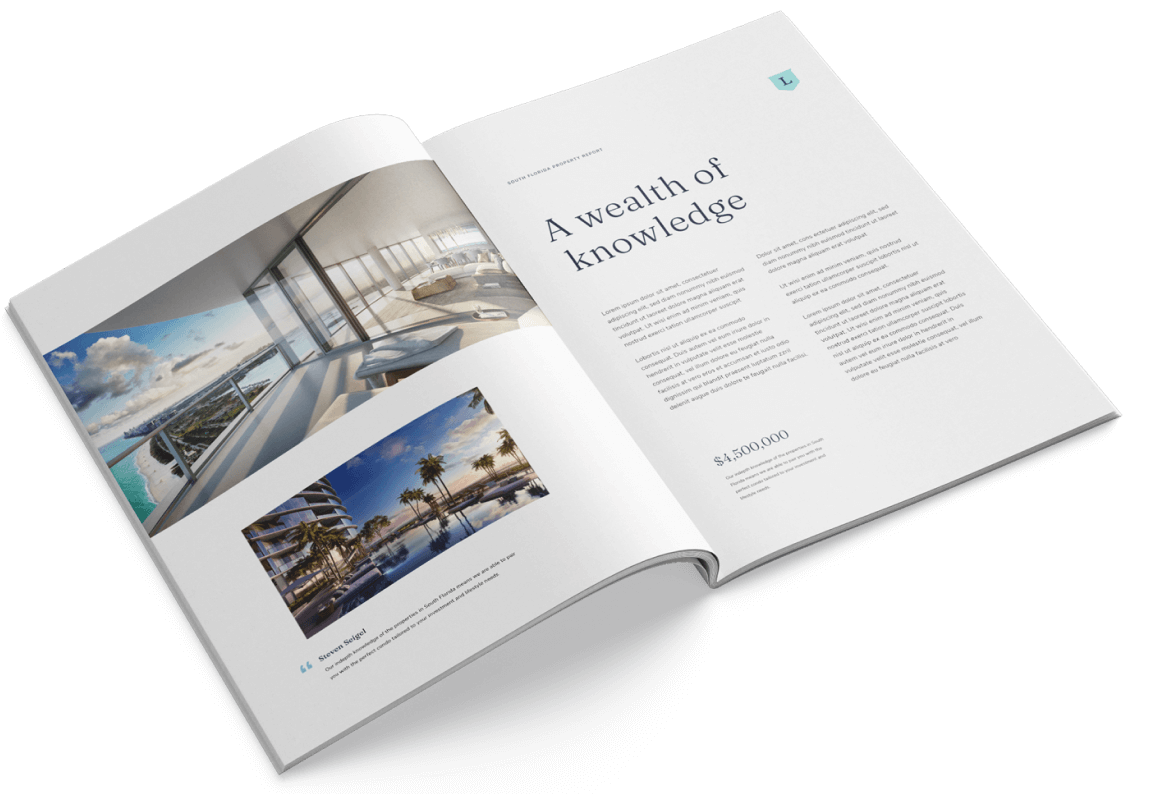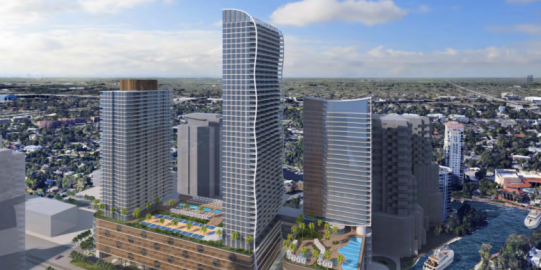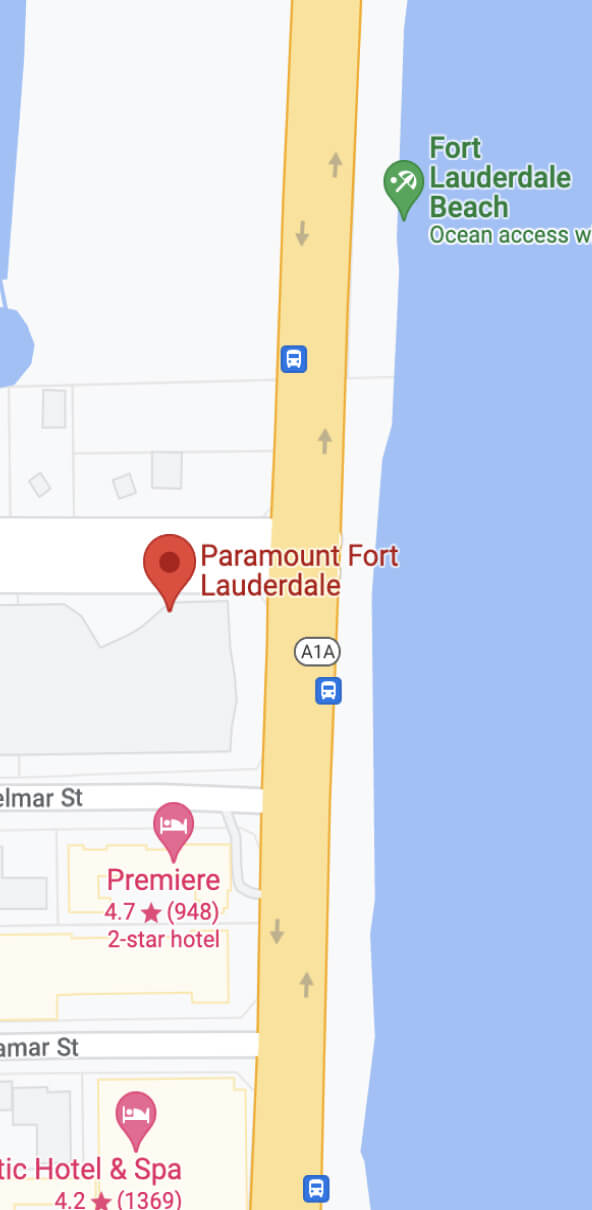Nautica Hotel & Residences
Nautica Hotel & Residences
Plans are underway for Nautica Hotel and Residences, a colossal three-tower venture that would cover 3.82 acres in Fort Lauderdale’s vibrant New River district, bounded by Southwest Flagler Avenue to the south, Southwest 3rd Avenue to the north, and Southwest 5th Street to the west.
Building Amenities
Cymbal DLT Companies, a prominent developer based in Midtown, Miami, is at the helm of this ambitious project, with the luxury design firm, Arquitectonica, providing the creative direction. Landscape architecture from ESDA Inc. would bring lush greenery and gardens to the complex.Spanning an impressive 2 million square feet of space upon completion, Nautica Hotel and Residences would feature a 32-story hotel equipped with 148 rooms; 241 units within a 50-story condo tower; and 454 rental residences spread across a 39-story residential tower. Langan Engineering would serve as the civil engineer for the project, with Traf Tech shouldering traffic engineering duties and Toothaker serving as the land use attorney, which encompasses properties addressed as 400 Southwest 3rd Avenue, 420 Southwest 3rd Avenue, and 201 Southwest 5th Street in Fort Lauderdale’s vibrant Tarpon River neighborhood.According to the filed plans, this highly anticipated development is set to bring over 1.8 million square feet of combined space, including a 50-story condo tower that would boast nearly half a million square feet of residential space and 241 units in varying sizes, from 855 to 1991 square feet. Another 15,686 square feet would be devoted solely to amenity space. Furthermore, the 39-story rental apartment tower would offer 454 residences, spanning nearly 500,000 square feet, with each unit enjoying access to approximately 19,000 square feet of communal facilities. Lastly, the 32-story hotel would provide 148 guest rooms, as well as 1200 square feet of amenity space.The three towering structures would be anchored to a multi-level podium of mix-used spaces, including 16,700 square feet for retail, 8,300 square feet for restaurant use, 19,880 square feet for spa use, 7,300 square feet of co-working space, another 7,300 for a lounge, 5,300 square feet for a cafe, and 8,622 square feet for a ballroom. There’s also a plan for a 21,958-square-foot marina that would boast 90 boat slips for condo owners who choose to enroll in a private, membership-based yacht club and yacht valet. The parking garage would have room for 1,569 vehicles at most.Tentative heights for the superstructures, including the parapet crowns and mechanical areas, would be 595 feet, 446 feet, and 386 feet, though this is subject to change pending FAA approval. The hotel, which would be the shortest of the three structures (at 386 feet), would stand closest to the river. The rental tower (at 446 feet) would sit on Southwest 5th Street across from the hotel, with the taller condo tower in between (standing at 595 feet). The material board for the project filing shows that the properties’ facades would be a mix of glass and grey stucco, with white concrete frames rising from a podium clad in engineered wood walls, glass, and white front slabs.Nautica Hotel and Residences would be located across from Cymbal DTL’s two-towered Raintree Riverwalk Residences at 403 Southwest 3rd Avenue. The project would wrap up the second half of the developer’s $1 billion mixed-use district, which is currently underway in Downtown Fort Lauderdale and is meant to transform the area into a vibrant, pedestrian-friendly hub.The Nautica Hotel and Residences submittal was up for review by Fort Lauderdale’s Development Review Committee on November 29, 2022.
Condo overview
Nautica Hotel & Residences current availability



