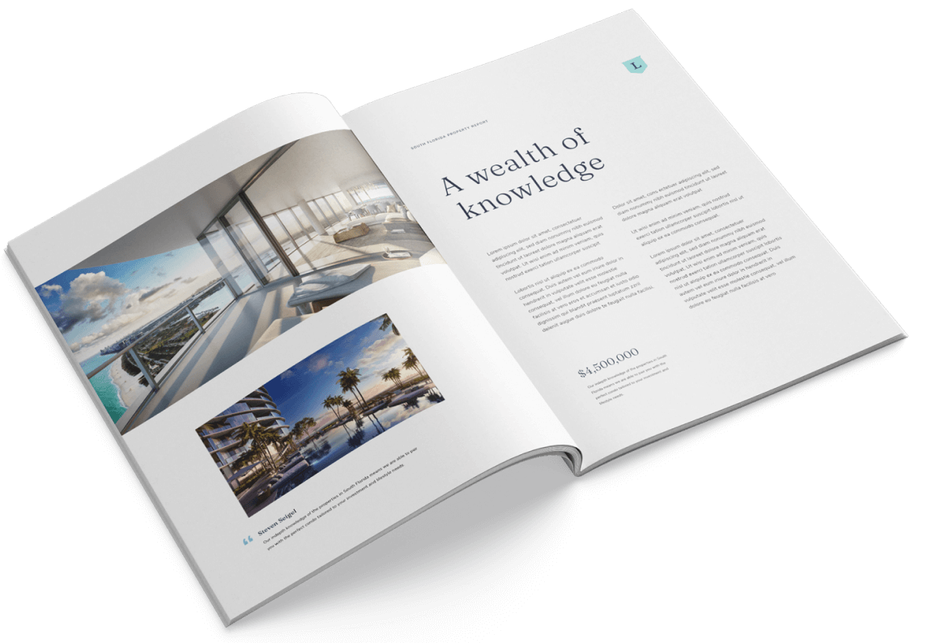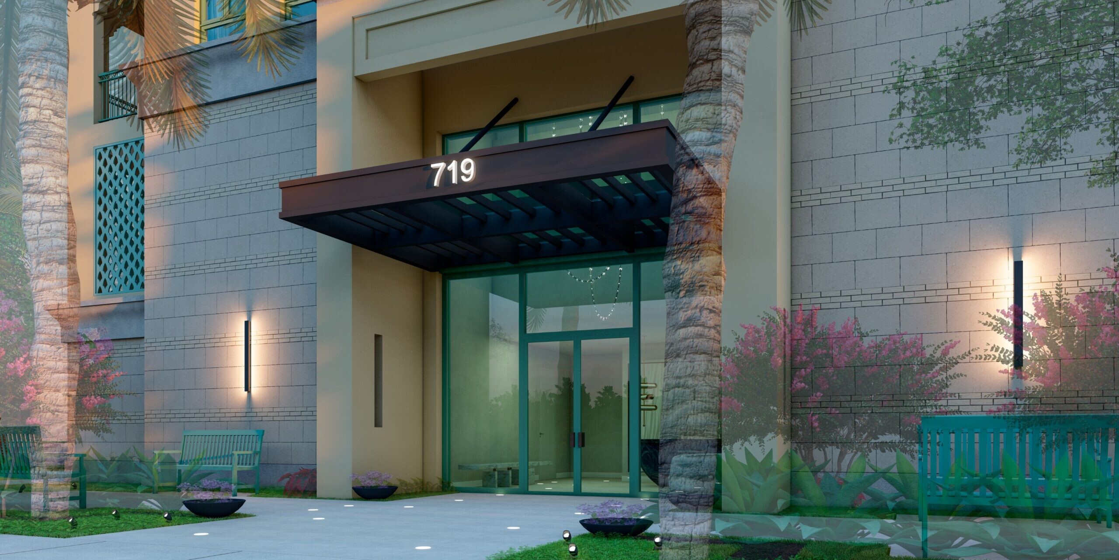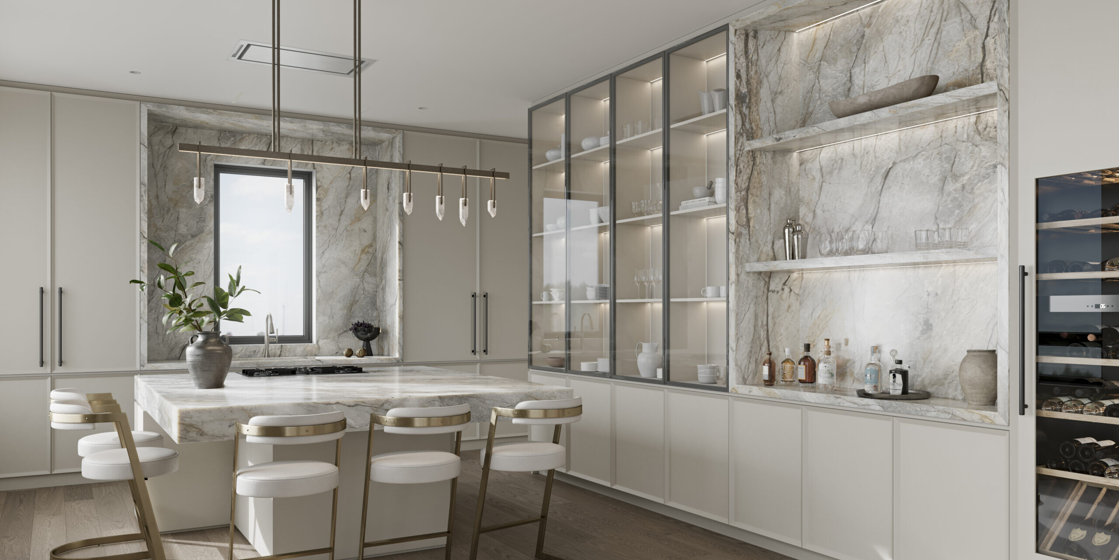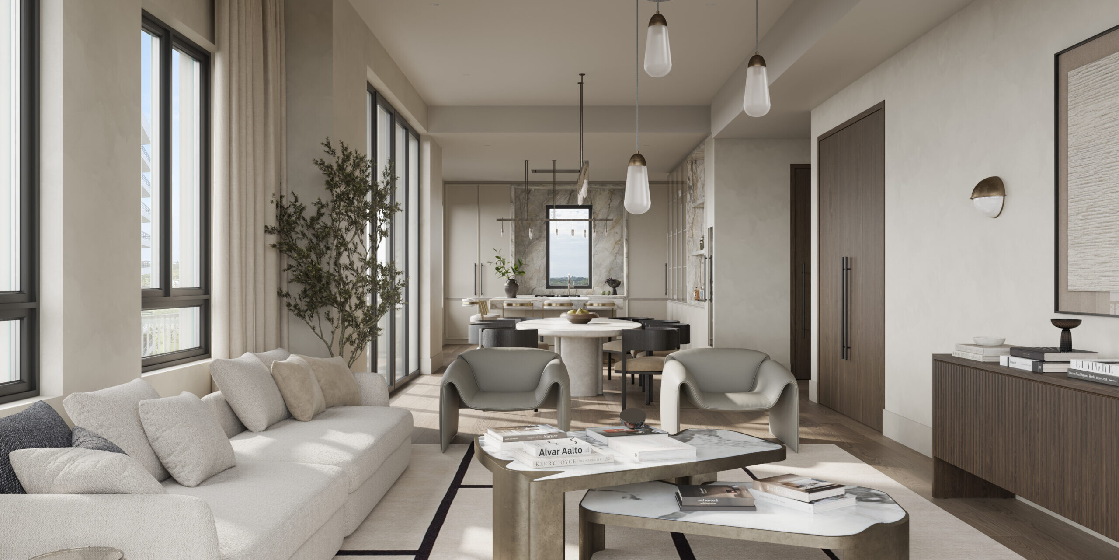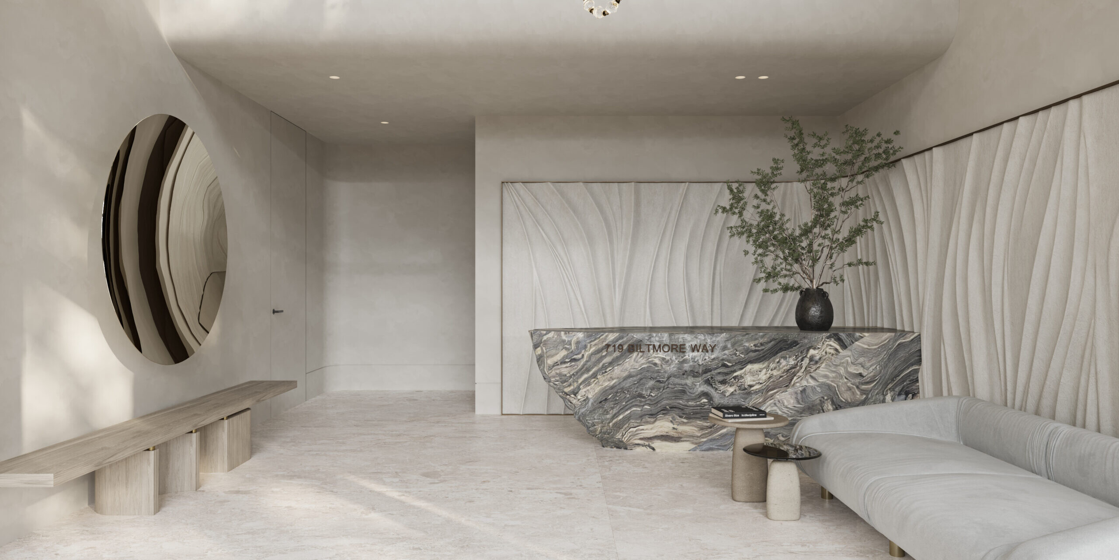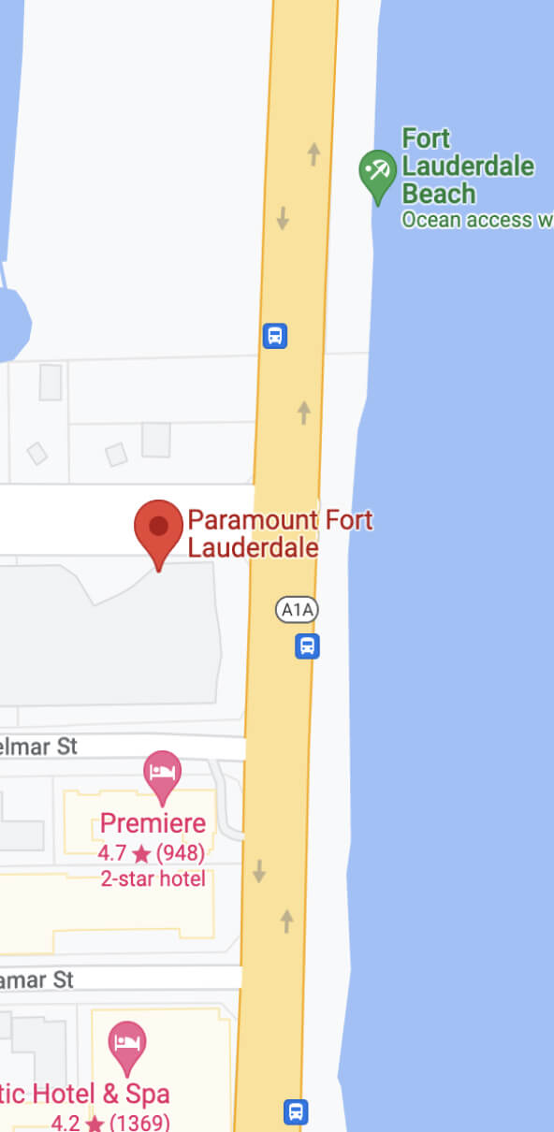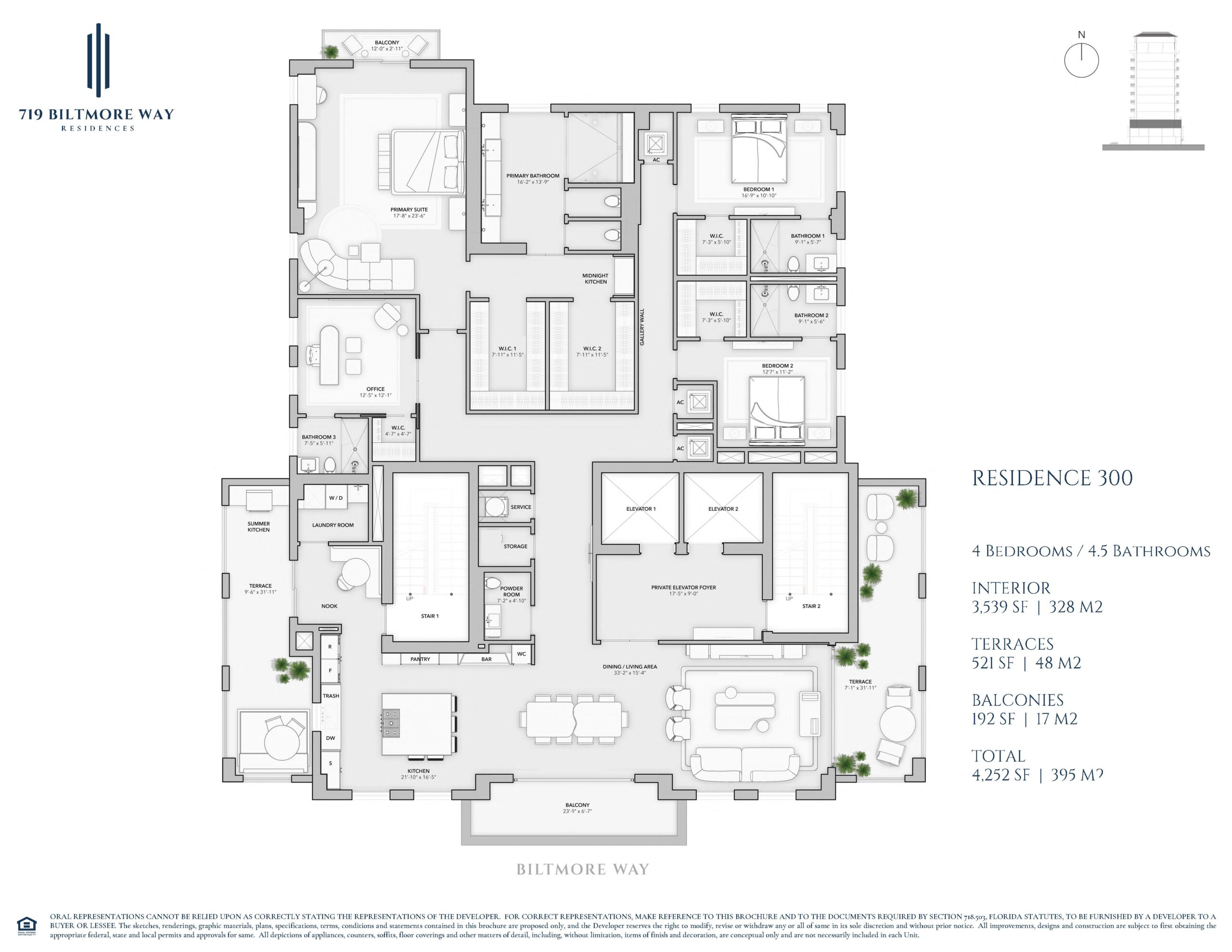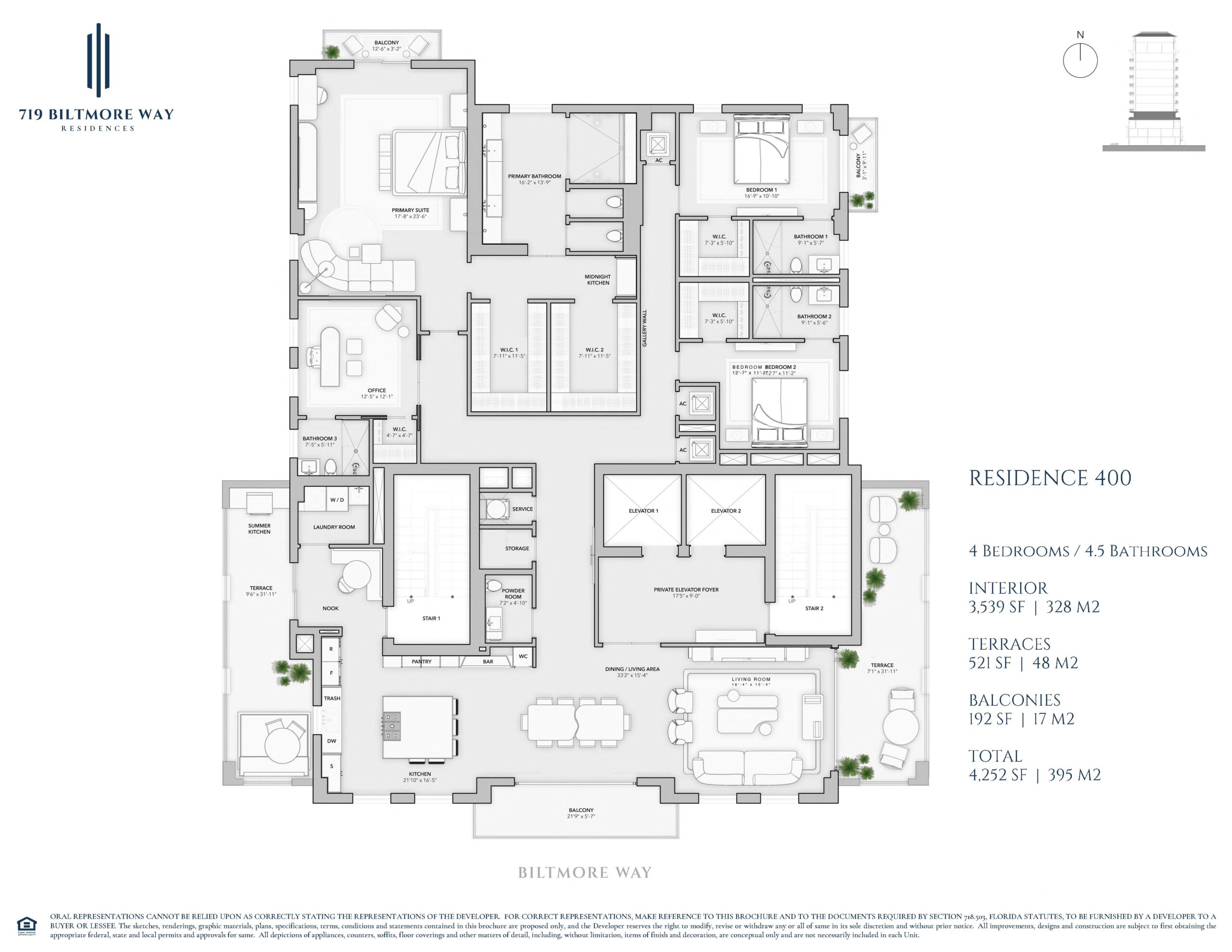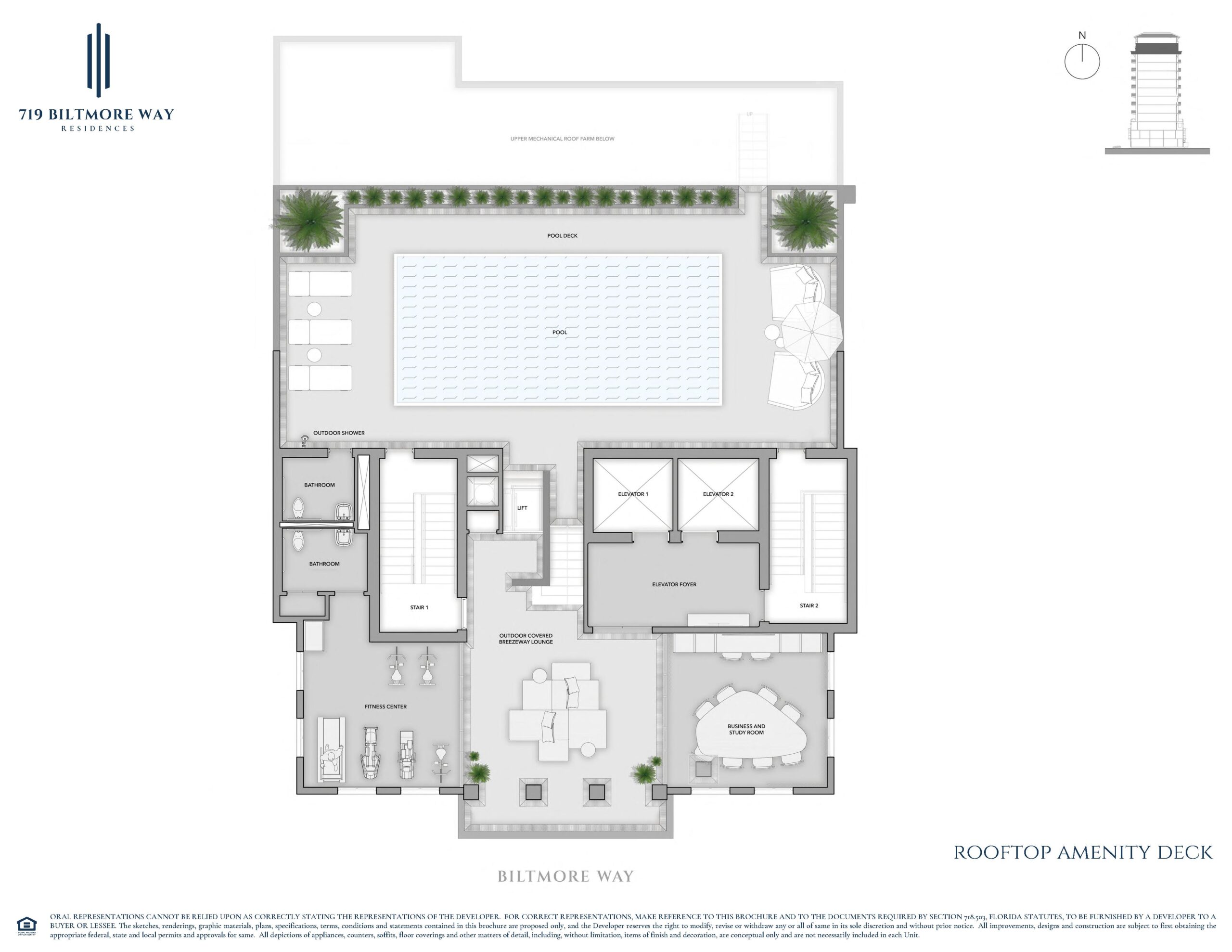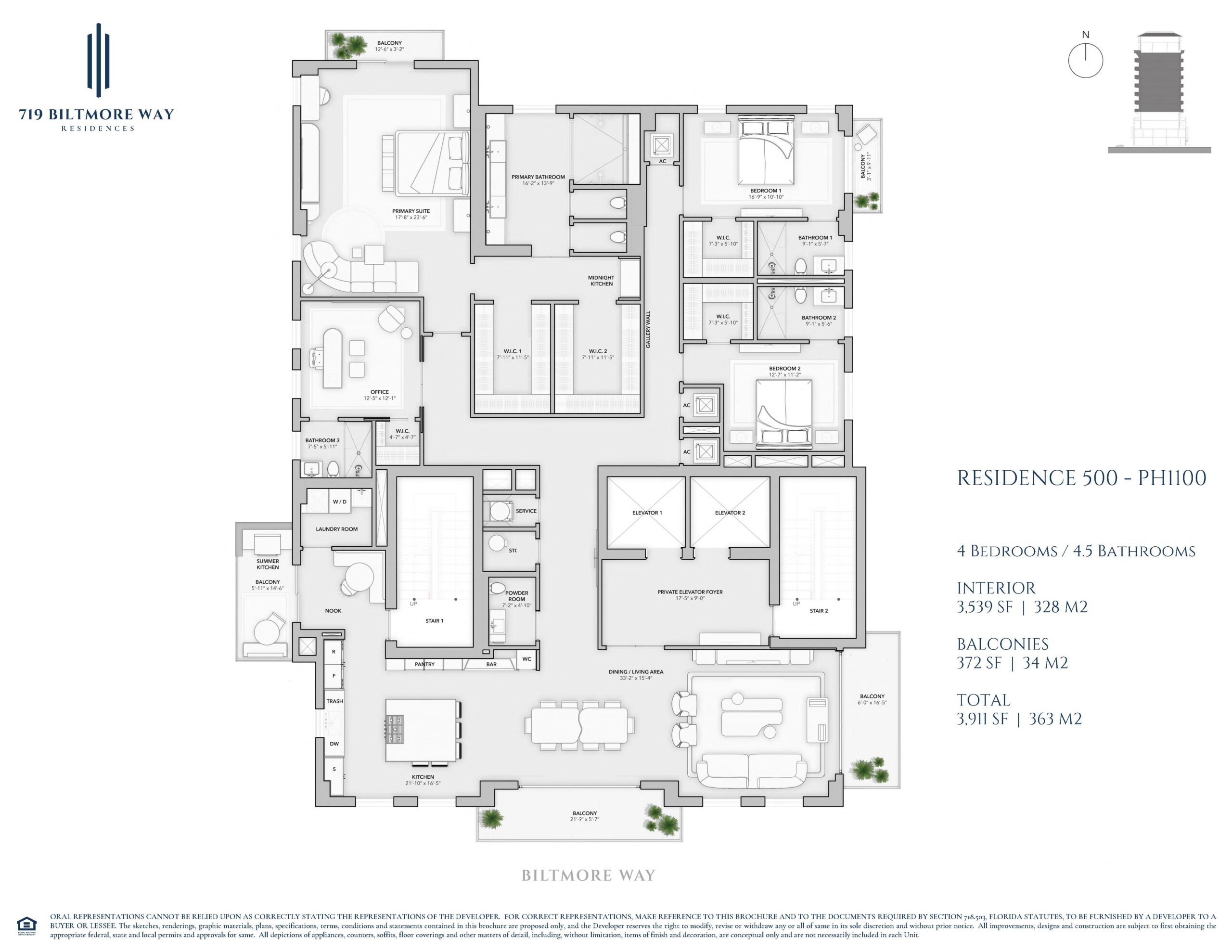718 Biltmore Way
719 Biltmore Way
719 Biltmore Way is an exclusive residential building located on one of the most prestigious streets in Coral Gables. Home to a limited collection of nine ultra-luxurious, full-floor four-bedroom residences, each spanning over 3,900 square feet, this boutique 12-story development offers unparalleled privacy and elegance. The design of 719 Biltmore Way exceeds expectations, merging timeless elegance with contemporary comforts. Developed by a team of world-renowned experts, the building offers a sophisticated blend of modern finishes and a collection of first-class amenities and services. Residents benefit from the building's prime location, which provides convenient access to Miami’s top destinations, including world-class golf courses, upscale boutiques, fine dining, top-ranked schools, arts and cultural institutions, international airports, and major roadways. Each residence at 719 Biltmore Way boasts a grand, open layout concept, ensuring spacious living environments. The four-bedroom units feature oversized interiors, five private balconies, and terraces connected throughout living, dining, den, and bedroom areas. Every residence includes four spa-inspired full bathrooms and an additional powder room for guests. A private elevator foyer with dual high-speed elevators offers exclusive access to each floor. Expansive 10-foot ceilings fill the rooms with natural light, enhanced by floor-to-ceiling impact-resistant windows and sliding glass terrace doors. Residents can choose between high-end porcelain tile or wide-plank engineered wood flooring. Bedrooms are generously sized with spacious walk-in closets and en-suite bathrooms. Each unit includes a nook space with outdoor terrace access, an outdoor summer kitchen, and an in-residence laundry area equipped with energy-efficient, full-size appliances. The kitchens feature top-of-the-line appliances, including a wall oven, gas induction cooktop, microwave, fully integrated dishwasher, wine fridge, and SubZero refrigerator/freezer. Stylish imported Italian cabinetry and oversized kitchen islands provide ample storage and countertop seating areas. Bathrooms are outfitted with premium fixtures, double-vanity sinks, and dual rainfall showers in the primary bathroom.
Building Amenities
The amenities at 719 Biltmore Way are designed to enhance the luxurious lifestyle of its residents. The building features an elegantly appointed, double-height lobby with a 24/7 front desk staff and reception seating area. Over 3,500 square feet of indoor and outdoor rooftop amenity spaces include a relaxation pool, fitness center, business and study room, and expansive rooftop breezeway terrace with modern outdoor lounge seating. The building also offers a dedicated elevator lobby with two high-speed elevators, a mail room, a 24/7 smart security system, gated covered self-parking with two spaces per residence and an option for a lift to accommodate a third vehicle, electric vehicle charging stations, and covered bicycle storage racks. Pet-friendly and equipped with a backup on-site generator, 719 Biltmore Way ensures residents enjoy uninterrupted comfort and security. The Coral Gables neighborhood offers an array of activities and attractions for residents of 719 Biltmore Way. Dining options include renowned restaurants such as Hillstone, Fiola Miami, and Graziano’s in the Gables. For outdoor enthusiasts, the Biltmore Golf Course and Venetian Pool provide excellent recreational opportunities. The area is also home to cultural landmarks like the Coral Gables Museum and the historic Venetian Pool. Parks and recreational facilities, such as the Salvadore Park Tennis Center and the Coral Gables Country Club, offer additional leisure options.
Condo overview
719 Biltmore Way current availability
